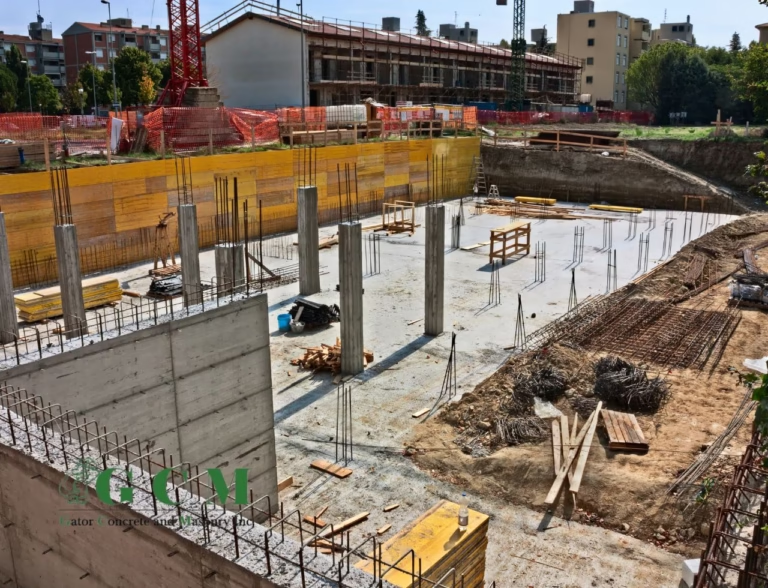If you’re planning new construction around Tampa, there’s one thing you can’t overlook—the ground you’re building on. We’ve got sandy soil, high water tables, and storm-prone seasons. And while we don’t design foundations ourselves (that’s up to the structural engineers), we do build what’s in the plans—and we’ve worked with just about every type of foundation Florida can throw at us.
So, if you’re trying to wrap your head around what foundation options are out there—and why they matter—we’ll walk you through what typically works for sandy soil like ours. The actual design? That’s between your structural engineer and the geographic Environmental Outlook (GEO) report. But once it’s drawn up, we’re the crew that gets it done right.
What’s So Special About Tampa’s Sandy Soil?
Florida sand might be great for the beach, but for building? Not so much. It drains fast, doesn’t compact easily, and shifts under pressure. That makes it tricky for anything heavy like a house or commercial structure.
Some of the usual conditions we see include:
- Loose, granular soil that moves around
- High groundwater levels
- Erosion and storm runoff
- Coastal exposure and flooding
This is why engineers rely on a GEO report before anything gets designed. It gives them the full picture—how deep to go, what reinforcements are needed, and what kind of foundation makes sense for your specific site.
What Goes Into Choosing a Foundation Type?
Again, we don’t decide which foundation gets built—we follow the plans. But we do know what the engineers are looking at when they make those decisions:
- How much weight the soil can support (bearing capacity)
- How water drains around and under the site
- Wind exposure and uplift risk (hello, hurricanes)
- How much the soil might shift or settle
Once that GEO report comes in, the structural engineer takes the lead. They match the right foundation system to the conditions and the structure. We step in when it’s time to dig, prep, pour, and build.
Foundations We Commonly Build in Sandy Florida Soil
1. Slab-on-Grade
This one’s poured right on the ground. We prep the site, compact the soil, and pour a single slab per the engineer’s design.
Typically used when:
- The lot is flat and drains well
- There’s no need for crawlspace or elevation
- The structure isn’t too heavy
It’s simple, cost-effective, and common around here—but it only works when drainage and grading are done right.
2. Pier and Beam
These foundations elevate the structure, using piers to support beams or joists. Engineers will often choose this setup if the soil needs deeper support or there’s risk of moisture underneath.
We usually see these where:
- Flooding is more likely
- There’s a benefit to having airflow underneath
- Plumbing or utilities need easy access
We build these with precision to match the engineered specs. Elevation, alignment, and anchoring are key.
3. Pile Foundations (Driven or Bored)
Sometimes the topsoil just can’t carry the load. That’s when engineers go deep—literally. Piles are driven or bored down to more stable layers below.
Common on:
- Coastal or marshy properties
- Heavier buildings
- Unstable or soft surface soils
These require specialized equipment and a lot of precision. We follow the plans, monitor the process, and make sure each pile is set to spec.
4. Stem Wall Foundations
This option includes footings, block walls (CMUs), and a slab poured within the framed wall structure. Great for uneven lots or where elevation is needed.
Best used when:
- There’s a slope or elevation issue
- Water management is a concern
- The structure needs added height
We handle all the masonry and concrete work for these—the footings, the block walls, and the slab.
Supporting the Foundation with the Right Prep Work
Even though we don’t design the foundation, we do a ton of the prep work that makes sure everything goes smoothly. That includes:
- Site grading and compaction (especially critical in sandy soil)
- Installing drainage systems like French drains or underground retention
- Laying vapor barriers and moisture control layers under slabs
- Reinforcing foundations per plan with rebar and tie-downs
Mistakes to Watch Out For (And Why Engineers Matter)
We’ve seen a few jobs go sideways over the years—usually when someone skips steps early on. Here’s what not to do:
- Skip the soil report
- Try to reuse plans from another job (no two lots are the same)
- Underestimate drainage
- Ignore building code and wind-load requirements
The GEO report and structural engineer help avoid all this. And when they send the plans to us, we make sure the build matches the specs, every time.
Let’s Build It Right—Together
At Gator Concrete and Masonry, we’re not here to design foundations. That’s the engineer’s job. But when the plans are ready, we build ‘em right.
With over 20 years of hands-on experience, we’ve built just about every type of foundation you can imagine—and we’ve done it all on Florida’s toughest soil.
We also handle:
- Grading and excavation
- Drainage systems (ADS, underground retention drains)
- Demolition
- CMU block walls and stem walls
- Full site clean-ups
- Tree stump removal (we dig ‘em out, not grind ‘em)
- Sand removal after storms
Let us take care of the heavy lifting, literally. Reach out to Gator Concrete and Masonry Inc—we’ll bring your engineer’s vision to life, from dirt to done.

