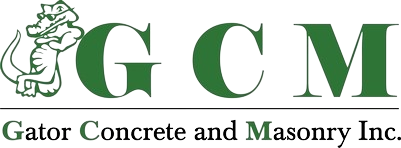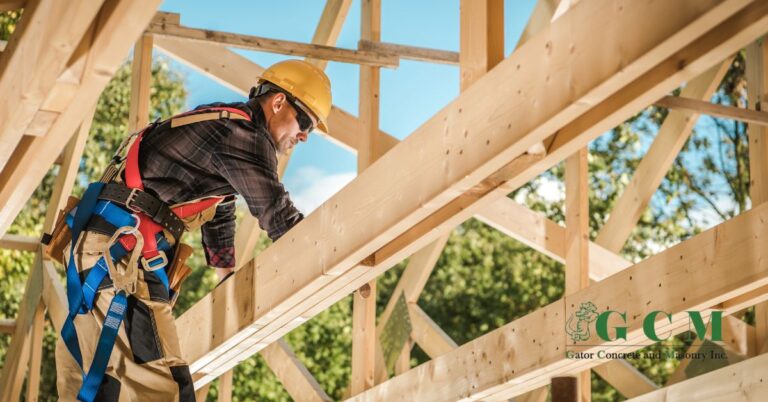Advanced framing techniques are a set of planning and building techniques for building wood-framed homes that allow you to optimize the use of lumber and generate less waste. Also known as optimum value engineering (OVE), these techniques will enable you to build homes that are more energy efficient and lower costs.
In the long run, advanced framing techniques can help the environment and the economy by cutting down on the use of materials and improving the thermal performance of the building. In this article, let us look at the ideas, methods, pros, and cons of advanced framing. But first, let us define the difference between advanced framing and conventional framing.
What Is Advanced Framing and Conventional Framing?
Whether it is a custom home or a commercial space, the framing is an essential part because it forms the skeleton that holds the building. In the past decades, construction professionals have traditionally used standard frame methods that have been tested and proven. However, as concerns about sustainability, efficiency, and cost-cutting grow in today’s modern times, alternative framing methods have come up as a promising alternative.
In this section, let us look at the difference between advanced and conventional framing.
An Overview of Conventional Framing
Conventional framing is a way to build walls, floors, and roofs using standard lumber and other methods. The ideas behind conventional framing are:
- Spacing – wall bolts are 16 inches apart on center (OC)
- Double Top Plates – put on top of walls to spread out weight and add places where beams and joists can be nailed
- Headers – big headers are used to support loads and are usually placed above doors or windows.
- Corner Framing – multiple studs are used to provide a solid area for nailing drywall down
- Blocking and Bridging – added to strengthen and stabilize the structure.
The advantages of conventional framing are as follows:
- It is widely known and used by builders, which makes it easy to put into practice.
- It offers strong support for structures of different types of buildings.
- It is code-compliant, meaning that the building rules and inspectors fully accept the work.
The disadvantages of conventional framing, on the other hand, are:
- It often uses more lumber than it needs to, which costs more and creates trash.
- Wood members that are joined together create paths for heat to escape, which causes thermal bridging and makes the building less energy-efficient.
- Work is more difficult because extra frame members need to be cut, fitted, and put in place.
An Overview of Advanced Framing
Advanced Framing, or as optimum value engineering (OVE), is a method that tries to cut down on trash and the amount of wood used while also making buildings more energy-efficient. The ideas behind advanced framing are:
- Spacing – increased to 24 inches OC from 16 inches OC.
- Single Top Plates – used to line up the studs, joists, and beams.
- Right-Sized Headers – are sized based on how much weight they need to hold, and they are usually made of engineered wood goods.
- Insulated Corners – two-stud corners that are blocked off with ladders or drywall clips let the insulation run all the way around.
- Minimized Redundant Members – reduces the use of jack pins, disabled people, and unnecessary blocking.
The advantages of advanced framing are:
- It allows for the efficient use of materials by using less lumber, which cuts down on waste and prices.
- It improves thermal performance by lowering thermal bridges and letting more insulation in, resulting in higher energy efficiency
- It saves money on materials and labor, which could lower the total cost of building.
- It supports green building practices by cutting down on greenhouse gas emissions and resource use.
The disadvantages of advanced framing, on the other hand, are:
- You may have trouble following local building rules and need more permissions to comply with the code.
- Builders and teams need to learn new skills and be able to work with different building methods.
- More careful planning and engineering are required to ensure the structure’s strength and the load paths’ clarity.
A Comparison Between Advanced Framing and Conventional Framing
To help you understand better, let us look at how advanced framing and conventional framing relate in a few critical ways:
Use of Materials and Generation of Waste
- Conventional Framing uses more wood because of the way it is designed. The studs are closer together, there are two top plates, and some members are used more than once, resulting in more use of materials and more generation of waste.
- Advanced Framing uses less lumber by widening the spaces between studs, using single top plates, and eliminating unnecessary members, which means less trash.
Energy Efficiency
- In conventional framing, the continuous wood members make the occurrence of thermal bridging more likely, which reduces insulation effectiveness.
- Advanced Framing, on the other hand, makes buildings more energy efficient by reducing thermal bridges and letting insulation run all the way around corners and crossings.
Structural Integrity
- The conventional frame has more framing members and extraneous parts that make the structure stronger.
- The advanced framing is designed in a way that keeps the structure strong by carefully planning and aligning the load paths, but it might need more time during the design and planning stages.
Costs
- Since more lumber and more complicated building techniques and methodologies are used for conventional framing, it usually means higher costs for materials and work.
- For advanced framing, lower material costs because less lumber is used, and possibly lower labor costs, though planning and training may cost more at first. It may seem like a significant investment at first, but the benefits may outweigh the initial costs.
Effects on The Environment
- As mentioned earlier, conventional framing has a more significant impact on the environment because it uses more materials and creates more trash.
- Advanced framing, on the other hand, can lessen your effect on the environment by using less wood, making less waste, and using energy more efficiently.
Implementation and Acceptance
- Conventional framing has been around for a long time, so it is more widely accepted and known, with set rules and practices that are followed.
- Advanced framing is still relatively new, so many traditional builders may not like it, and it will take some time, teaching, and advocacy to get it accepted.
Tips on How To Take Advantage of the Benefits of Advanced Framing Techniques
Here are some steps and things to think about for builders and people who are thinking about advanced framing:
Evaluate Your Project’s Scope and Requirements
Take a look at the project’s unique needs and limitations. Consider the budget, the client’s tastes, the local building codes, and the weather. Then, figure out which advanced framing methods will work best for the project and how they can be added to the plan.
Work Together with Experts
To build and plan the framing system, work closely with architects, engineers, and code officials to ensure the best possible outcome. Take the time to design the framing system with the help of builders and structural engineers by lining up the load paths and conducting structural studies to maximize the use of the materials. Architects and builders should use advanced framing concepts in all plans to ensure seamless implementation on-site.
Train Your Construction Crews
Make sure that construction teams know how to use advanced framing techniques by giving them training and tools. Teach and train the building team in more advanced ways to frame things so they know what to do. Schedule training sessions, including workshops and live examples, as well as help with specific techniques like ladder blocking, in-line framing, and single-top plates. Stress how important it is to be precise and pay close attention to the little things when using these methods.
Get the Right Materials
Get the materials you need, like engineered wood goods, insulation, and right-sized headers that work with advanced framing techniques. Make sure that your suppliers know exactly what you need for advanced Framing and can give you what you need.
Keep An Eye on The Building’s Project
During construction, keep a close eye on how the advanced framing methods are used. Check the frame members, insulation, and load paths on a regular basis to make sure they are correctly spaced, continuous, and lined up. Take care of any problems or changes right away to keep the advanced framing system working correctly.
Teach Your Clients
Tell your clients about the advantages of using advanced framing methods, such as how they can save money, use less energy, and protect the environment. Take the time to tell them about the long-term benefits and possible return on investment of advanced frames.
Key Takeaway
There are many good reasons to use advanced framing techniques instead of conventional framing. Not only are they better at using materials efficiently, generating less waste, and saving money, but they are also better for the environment and can last for a longer time. Advanced framing is worth thinking about when it comes to building modern homes or projects. At first, it may be hard to put into practice because of things like following the rules and the need for training, but the benefits can far outweigh the initial cost and time investments.
When builders and homeowners know the differences between advanced and conventional Framing, they can make choices that help them reach their goals for sustainability, efficiency, and low costs. No doubt, advanced framing is a forward-thinking approach that can help make the built environment more sustainable and efficient as the building industry changes.

